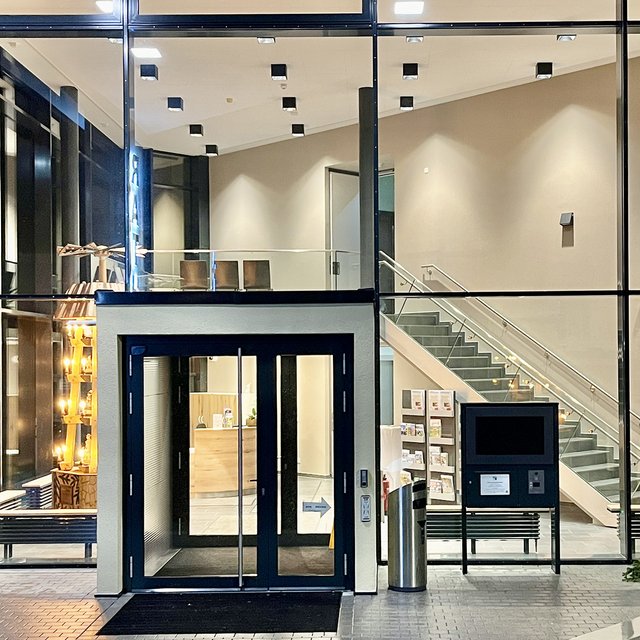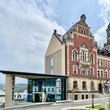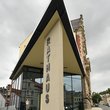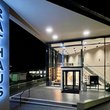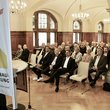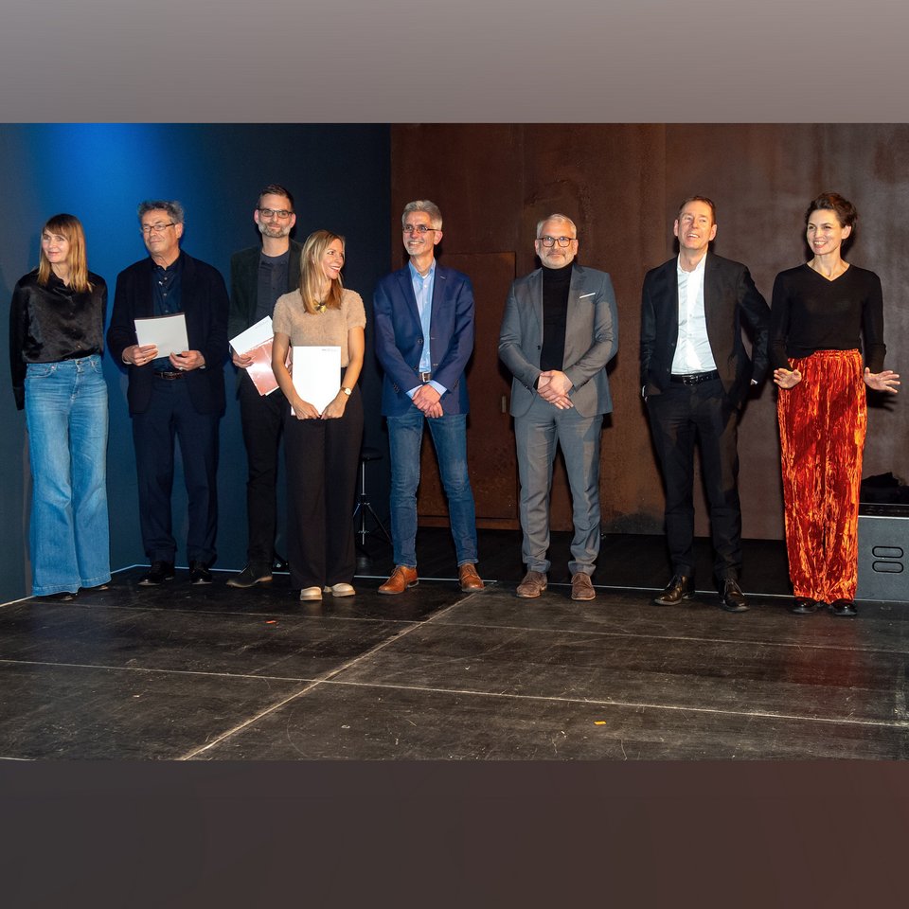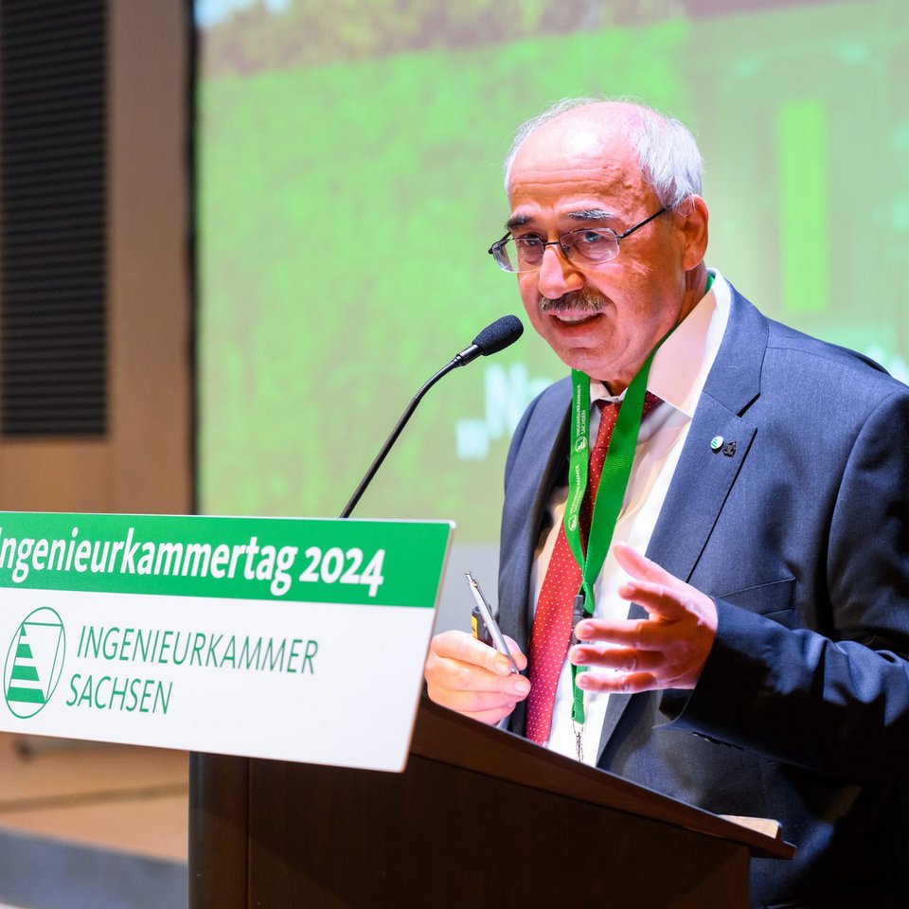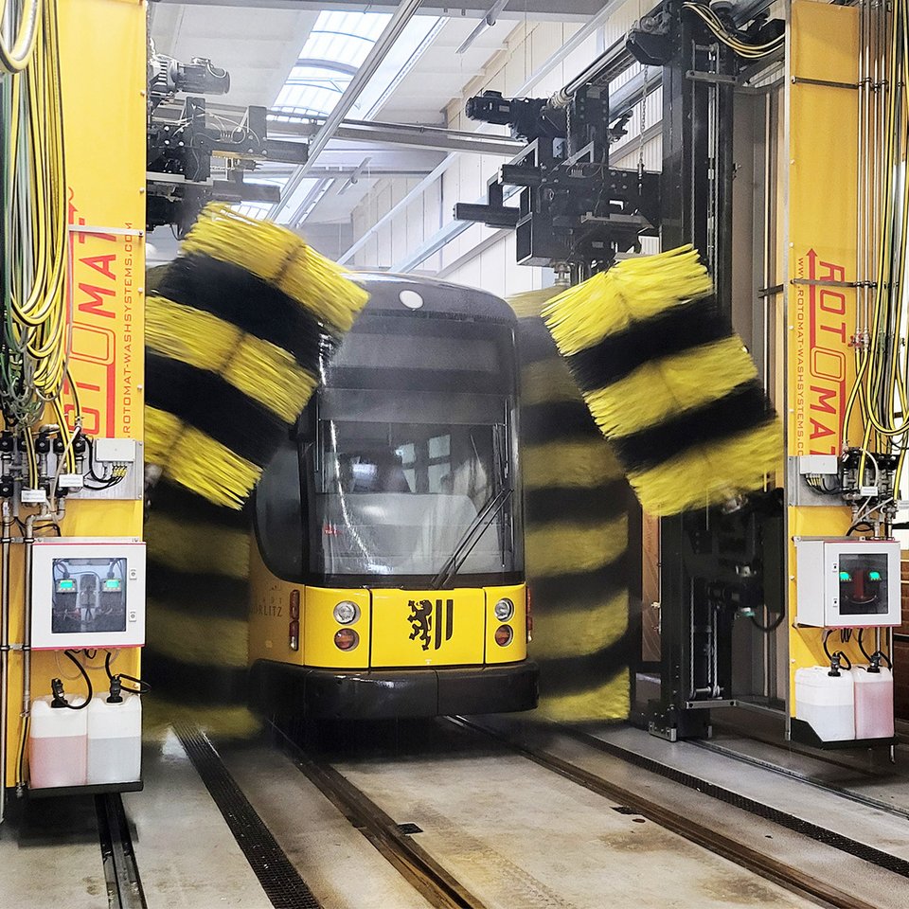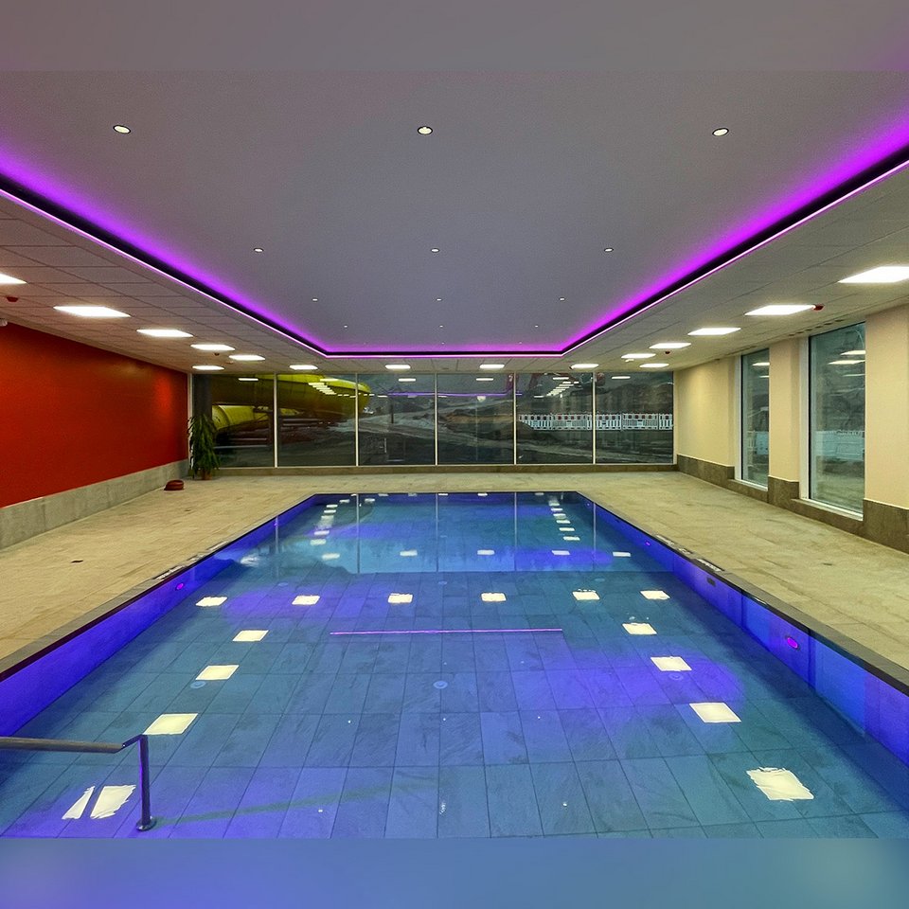The client took the “Day of Urban Development 2024” as an opportunity to officially inaugurate the newly renovated and extended town hall on Saturday, May 4, 2024.
Built in 1903 according to plans by master builder Richter in the neo-Renaissance style, the exterior of the town hall reflects the contours of historicism, while the interior was designed in the Art Nouveau style.
The interior of the town hall was reorganized in the course of the restoration and monument preservation renovation and extension. By harmonizing the original fire gable with a new barrier-free entrance, room-sized fixed glazing in the gable opened up new lines of sight from the individual levels as well as interesting views into the building.
The triangular roof of the extension extends beyond the two-storey glass structure of the entrance and ends at its tip in a pylon with backlit town hall letters.
In the glazed entrance area with tourist information and access to the elevator, a single flight of stairs leads to the gallery on the main level of the town hall with the citizens' hall and registry office. The modern, light-flooded and transparent areas flow harmoniously into the historic storeys.
The client and his planners met the challenge of reconciling the historic preservation and restoration requirements as well as the fire protection and building physics details with the contemporary demands of a modern administration building with a high level of sensitivity, design and creativity.
The building now shines in new, enhanced splendour, from the renovated exterior façade to the bright, partially stucco-decorated administration rooms and the representative staircase to the council chamber on the 2nd floor with its restored original color scheme, gallery and renovated council balcony.
Thanks to the planning team from ARGE iproplan®-Fugmann.
