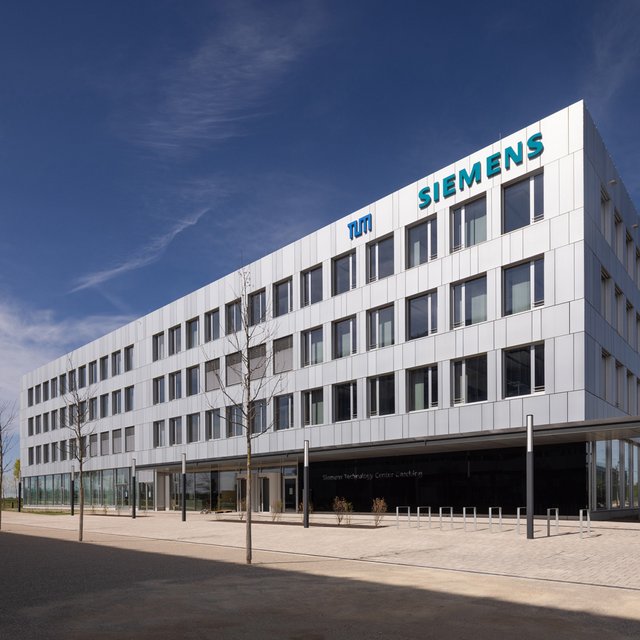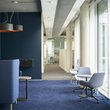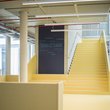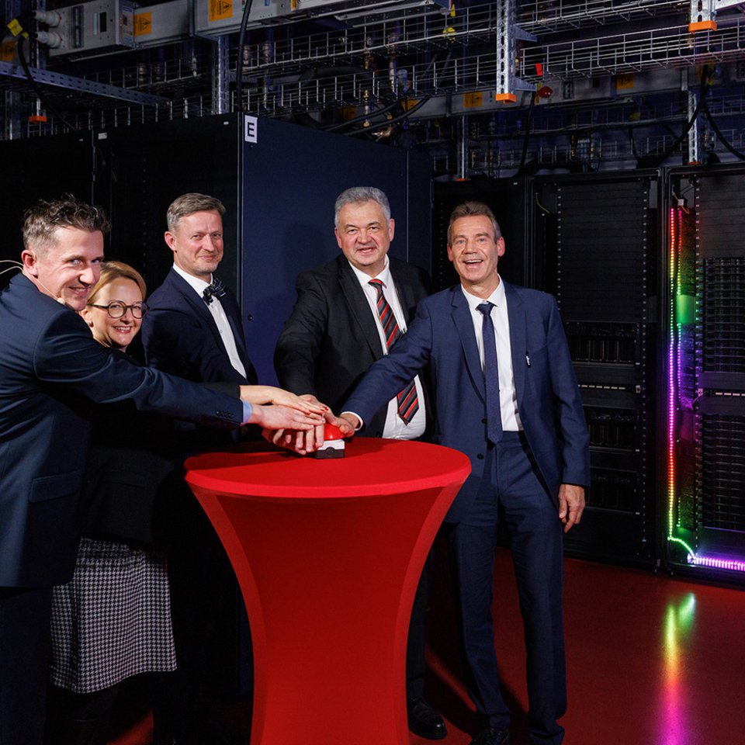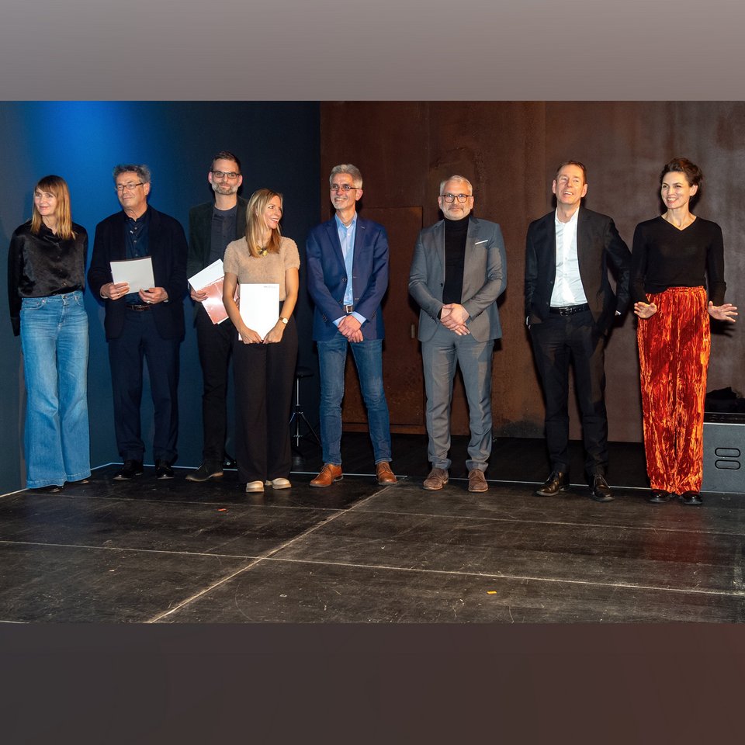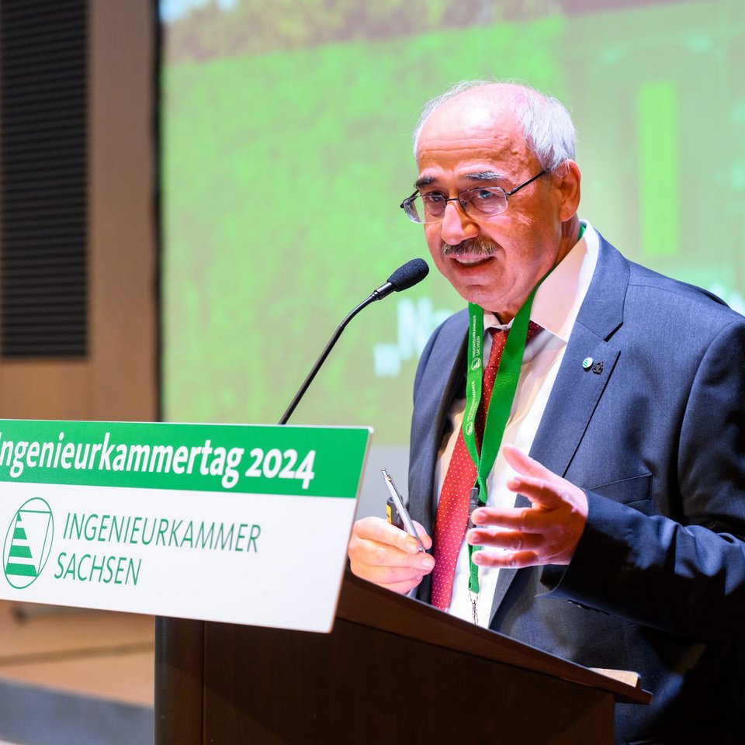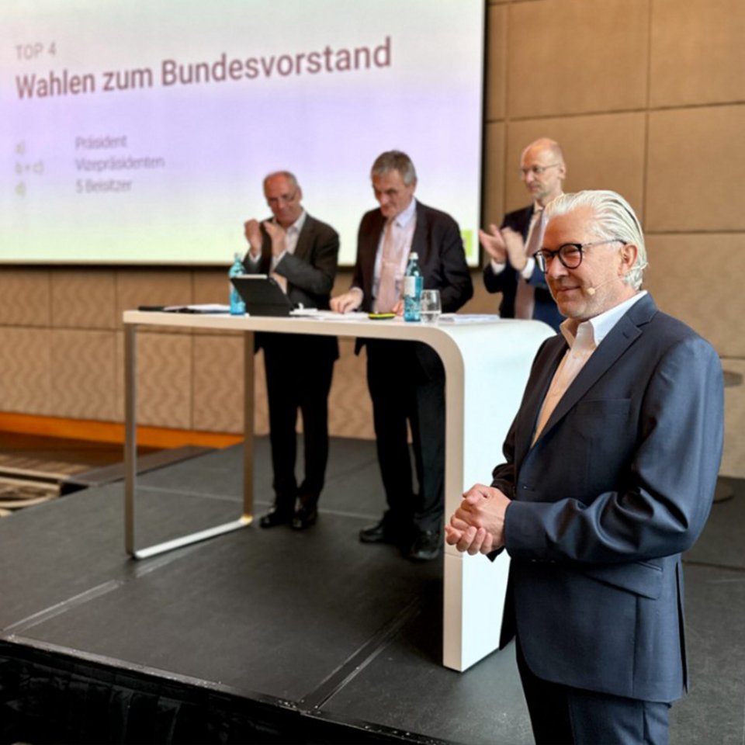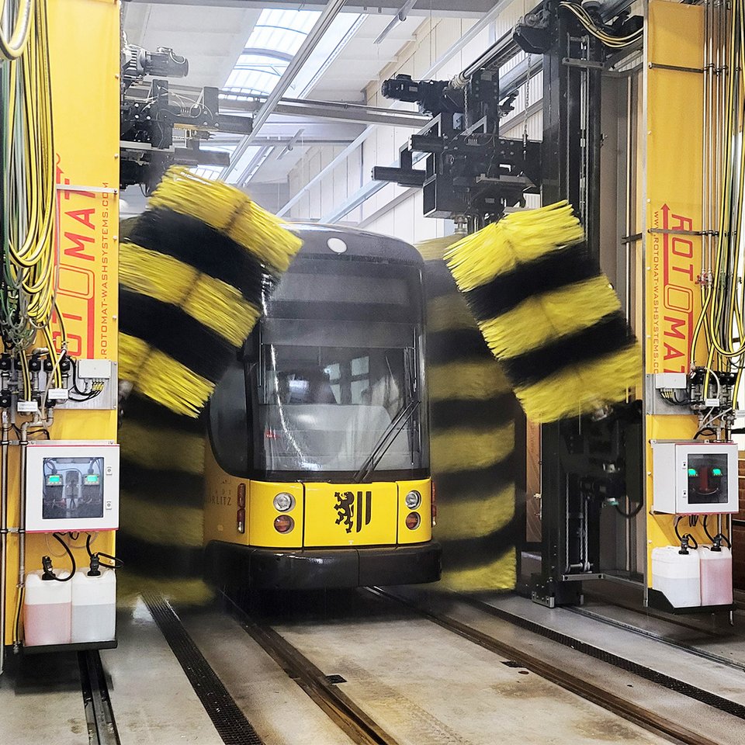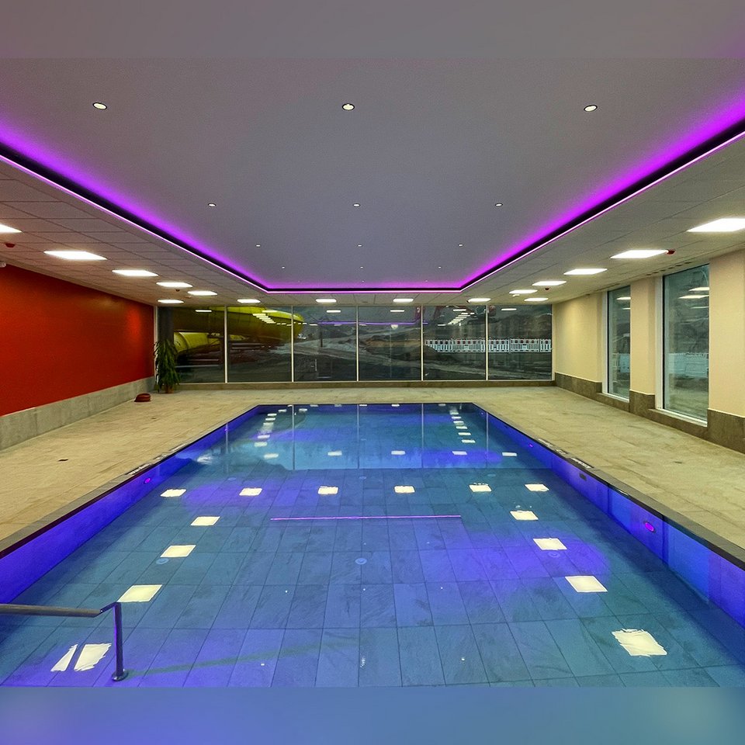The Siemens Technology Center Garching was officially opened on 17.04.2024.
The new building offers around 13,000 square meters of space and workplaces for around 600 employees. The new research building offers modern and highly versatile space on four floors with two inner courtyards. The design of the floors was open - similar to department stores - so that the interior structure does not require firewalls and up to 5,000 square meters of individual areas were created. On the ground floor, in addition to a flexibly divisible lecture hall, technical areas (used as laboratories, a conference zone, training and meeting rooms as well as modern workstations) have also been created. The foyer has an open and inviting design.
We carried out the general planning LP 5 on behalf of Max Bögl. Planning started in July 2021.
Our planning team handled this project with great commitment, always working with full dedication on the tasks set.
Photography © Siemens
