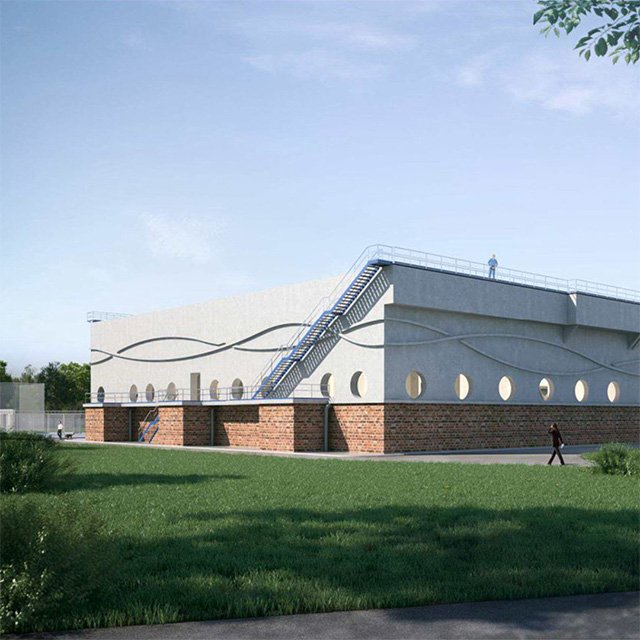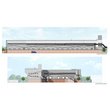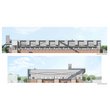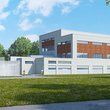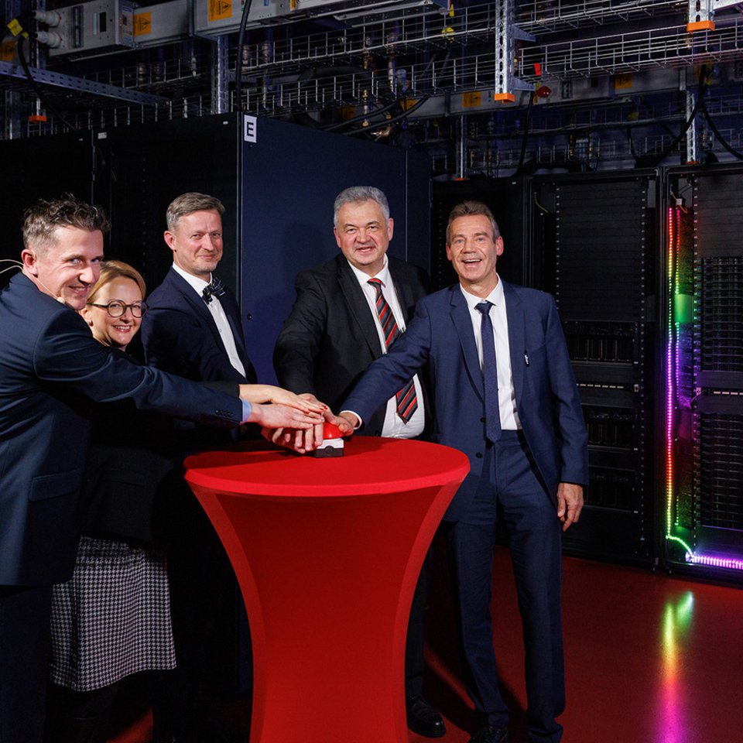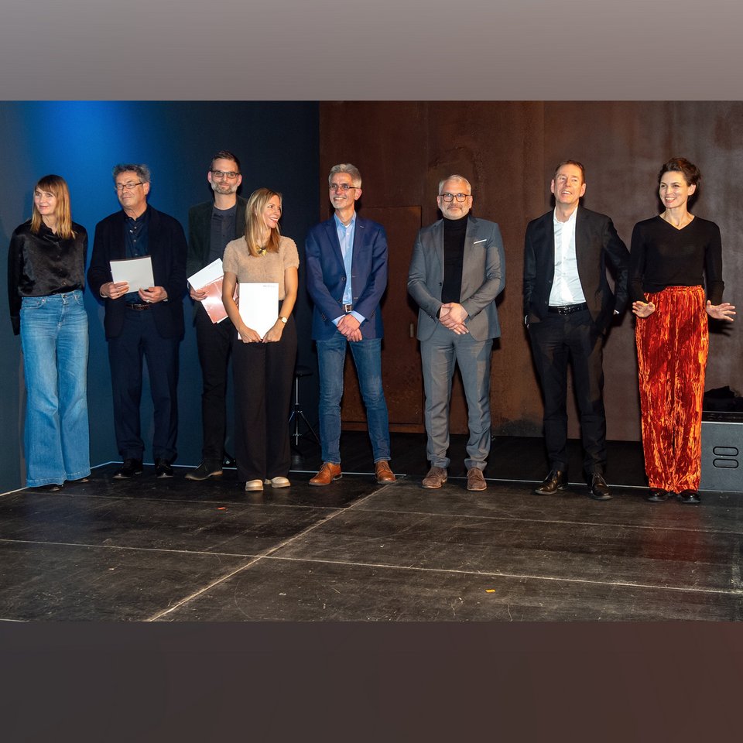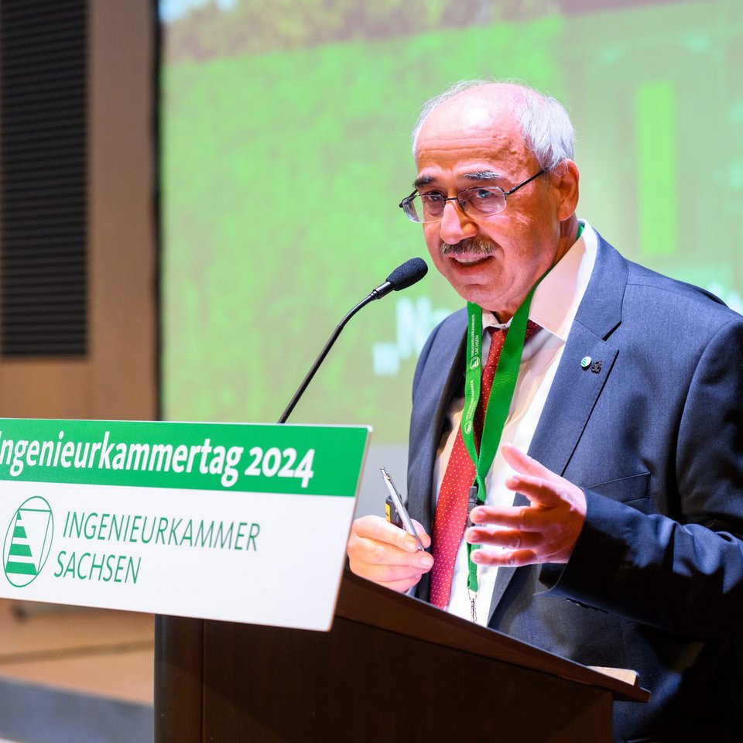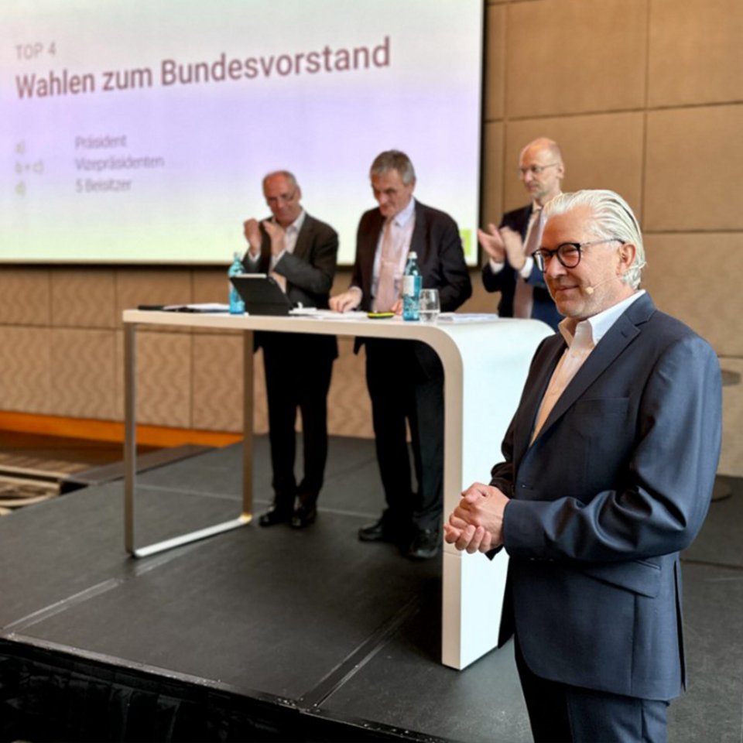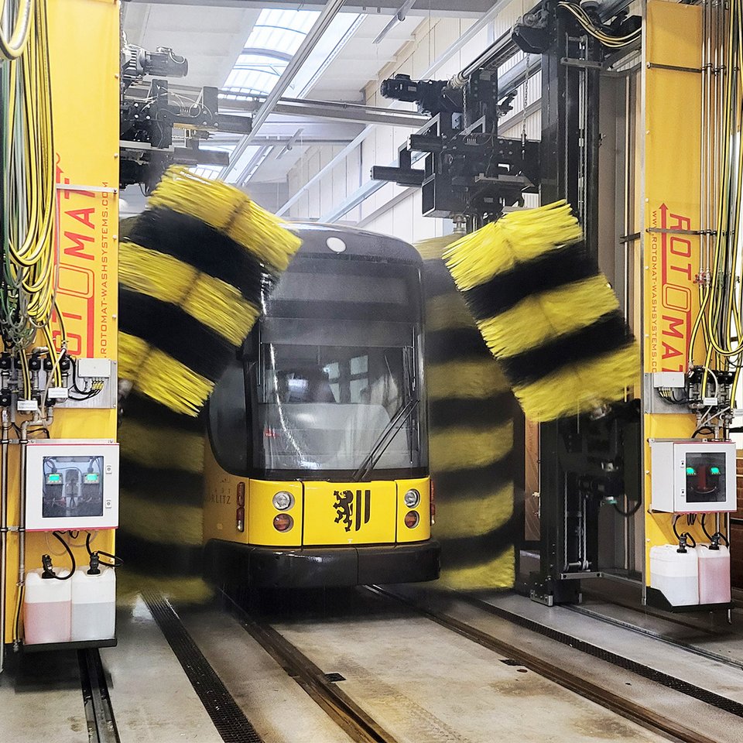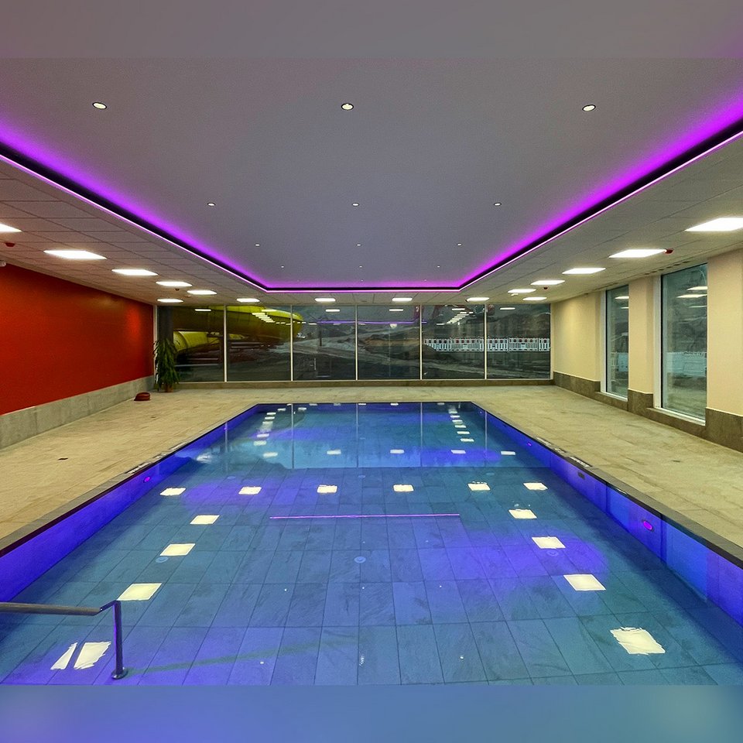How can you make the inner function of a building visible to the outside using design means? In our current project, the façade design of the activation basin E and the rake building for the Leipzig Municipal Waterworks, we did just that and designed a wave movement on the façade that creatively illustrates the function of the building. What's exciting about this is that the oscillation on the facade will create a dynamic atmosphere with changing shadows over the course of the day, making the building a unique landmark.
We are already looking forward to seeing how our waves will transform the building into an impressive landscape.
iproplan® service at the Rosental sewage treatment plant site: object / facade planning.
Key data:
Activation basin E:
- Approx. 1,200 m² ETICS (external thermal insulation composite system) with clinker brick slips and approx. 620 m long wave structure made of carbon reinforced concrete (on exposed concrete substrate).
- The lifting plant: approx. 700 m² of facade surfaces, essentially as a curtain wall made of fiber cement panels
The screen building:
- Approx. 1,000 m² of facade areas. Of which: 220 m² ETICS with clinker brick slips and 730 m² curtain wall of fiber cement panels
