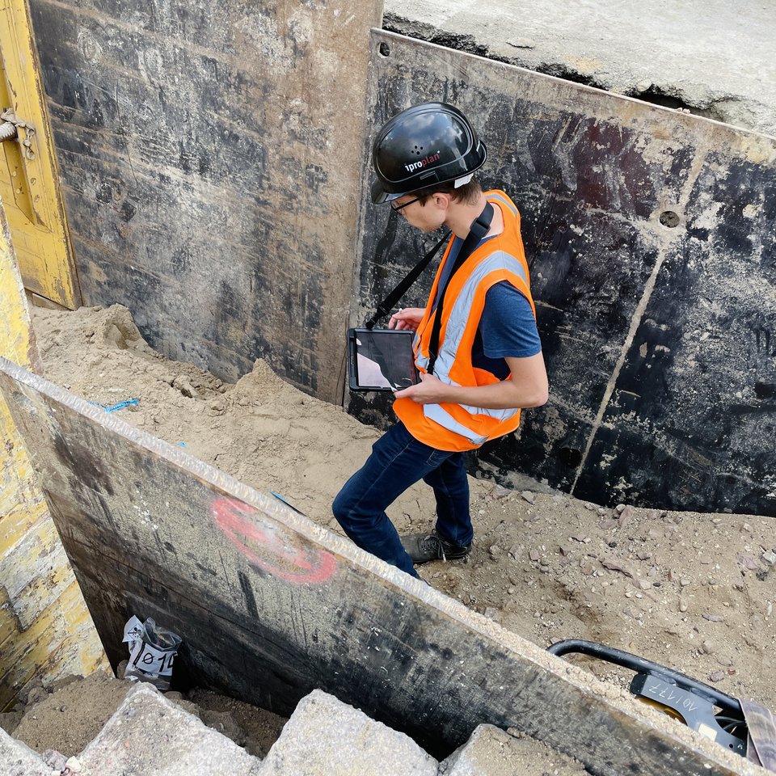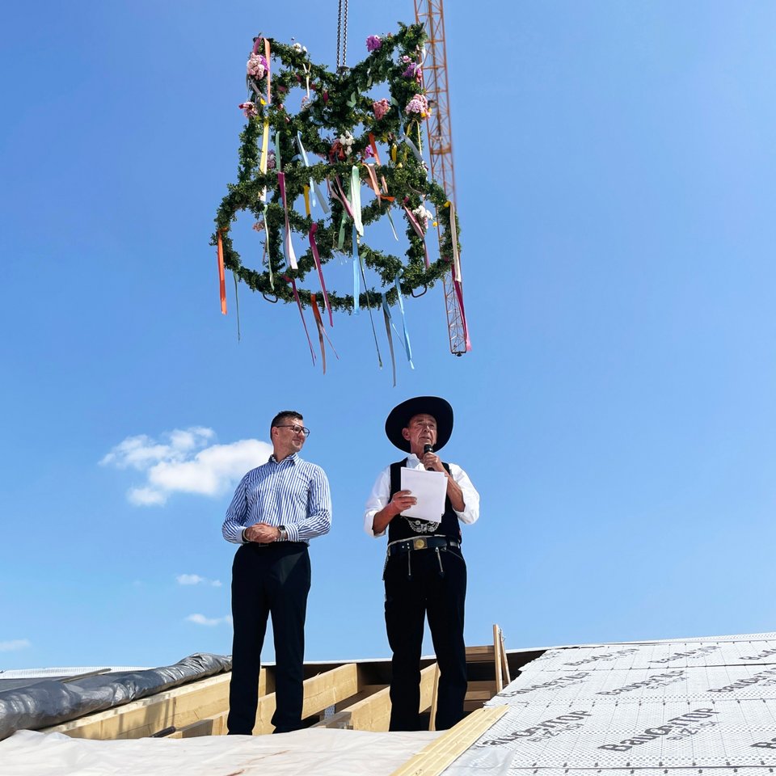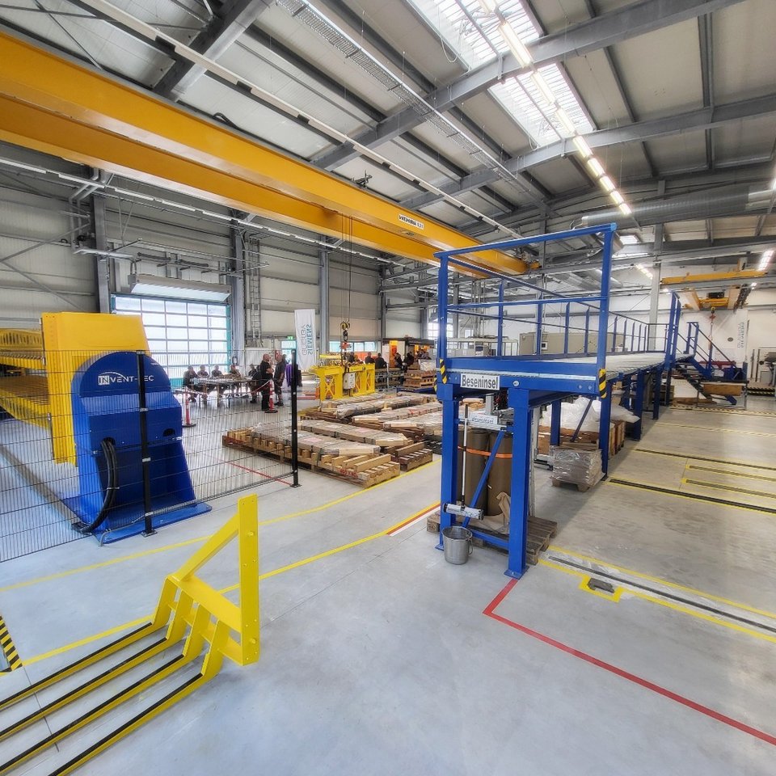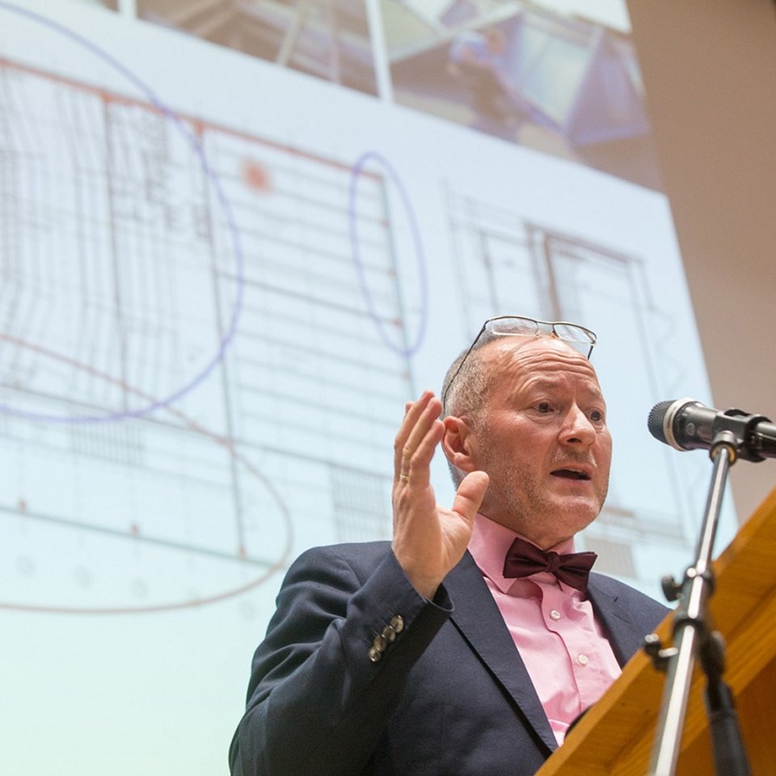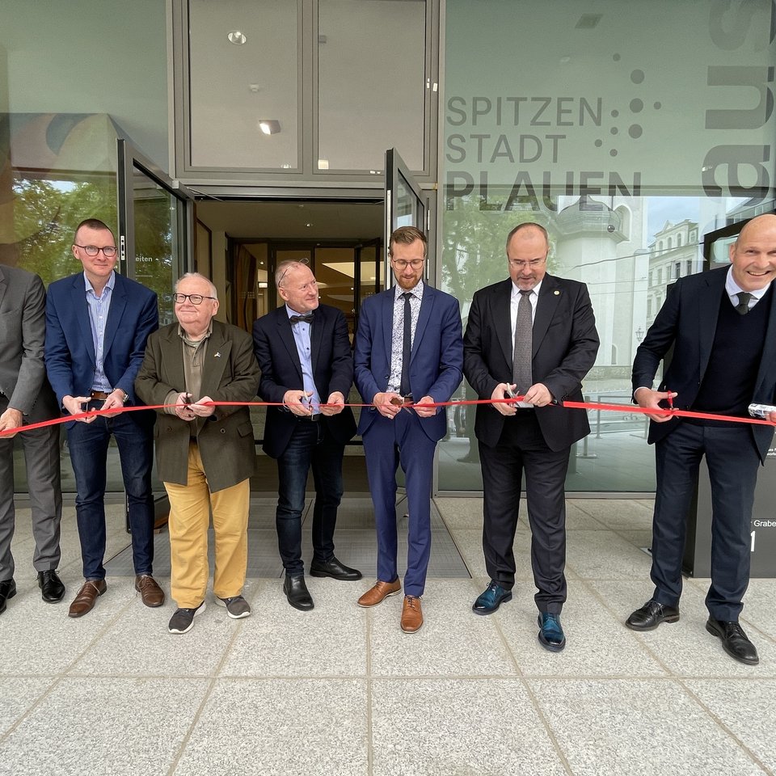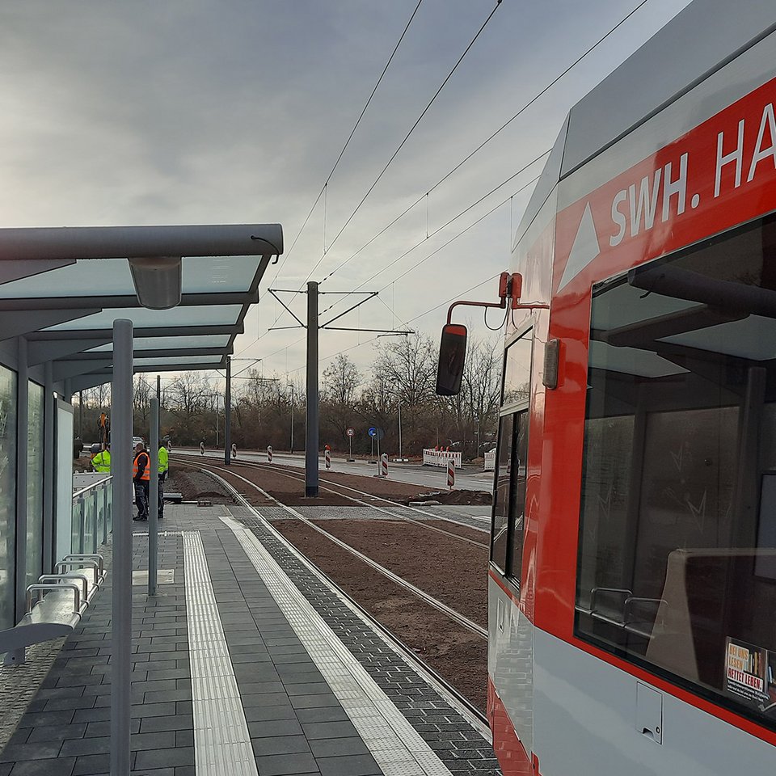Renovation and conversion of the Silberdiele in Liegau-Augustusbad into a meeting place for young and old
The large district town of Radeberg is working in cooperation with the Kleinwachauer Sächsisches Epilepsiezentrum Radeberg e.V. on the realization of an "inclusive school campus in Radeberg". A central component of this project is the redesign of the "Silberdiele" building, which has not only been renovated to make it barrier-free, but has also undergone a comprehensive reorganization. In future, this building will function as a community facility for social infrastructure and will be available in particular to the residents of the Liegau-Augustusbad district. The focus here is on the creation of an inclusive school campus and the spatial reorganization in order to meet the increased demand for after-school care.
The structural situation on the first floor showed traces of its former use as a restaurant, with guest rooms, a bar area, kitchen area and sanitary facilities. The first floor, including the adjoining rooms, had been empty for five years. The upper floor of the Silberdiele housed temporary after-school care rooms, the Liegau-Augustusbad local office and rented apartments on the top floor.
By restructuring and partially enlarging the premises, it was possible to integrate the local office, a meeting or club room for up to 55 people including a kitchen and a separate youth club. This meant that the upper floor and attic could be used for after-school care. A new staircase including elevator was added as an extension for barrier-free access. As part of the refurbishment, not only were all the wooden beam ceilings uncovered, assessed and refurbished as required, but the Silberdiele was also given a new roof. Based on the existing building, the new roof construction is a braced purlin roof with a double upright truss and ridge joint.
iproplan® service:
Structural design, timber protection report
![[Translate to English:] [Translate to English:]](/cdn/_processed_/6/4/csm_Zeichenfl%C3%A4che_6_62a9a61e96.jpg)
![[Translate to English:] [Translate to English:]](/cdn/_processed_/3/7/csm_Zeichenfl%C3%A4che_3_fa67d71fe5.jpg)
![[Translate to English:] [Translate to English:]](/cdn/_processed_/d/c/csm_Zeichenfl%C3%A4che_4_5d4921b0aa.jpg)
![[Translate to English:] [Translate to English:]](/cdn/_processed_/f/7/csm_Zeichenfl%C3%A4che_2_4e41b1d97b.jpg)
![[Translate to English:] [Translate to English:]](/cdn/_processed_/5/b/csm_Zeichenfl%C3%A4che_1_b4576bffab.jpg)
![[Translate to English:] [Translate to English:]](/cdn/_processed_/2/d/csm_Zeichenfl%C3%A4che_5_2c78677c83.jpg)
![[Translate to English:] [Translate to English:]](/cdn/_processed_/3/4/csm_Zeichenfl%C3%A4che_8_97bdd4de0d.jpg)
![[Translate to English:] [Translate to English:]](/cdn/_processed_/7/a/csm_Zeichenfl%C3%A4che_7_4fa93068b1.jpg)
![[Translate to English:] [Translate to English:]](/cdn/_processed_/6/1/csm_Zeichenfl%C3%A4che_12_7719fb0ac5.jpg)
![[Translate to English:] [Translate to English:]](/cdn/_processed_/1/1/csm_Zeichenfl%C3%A4che_9_d3e0952396.jpg)
