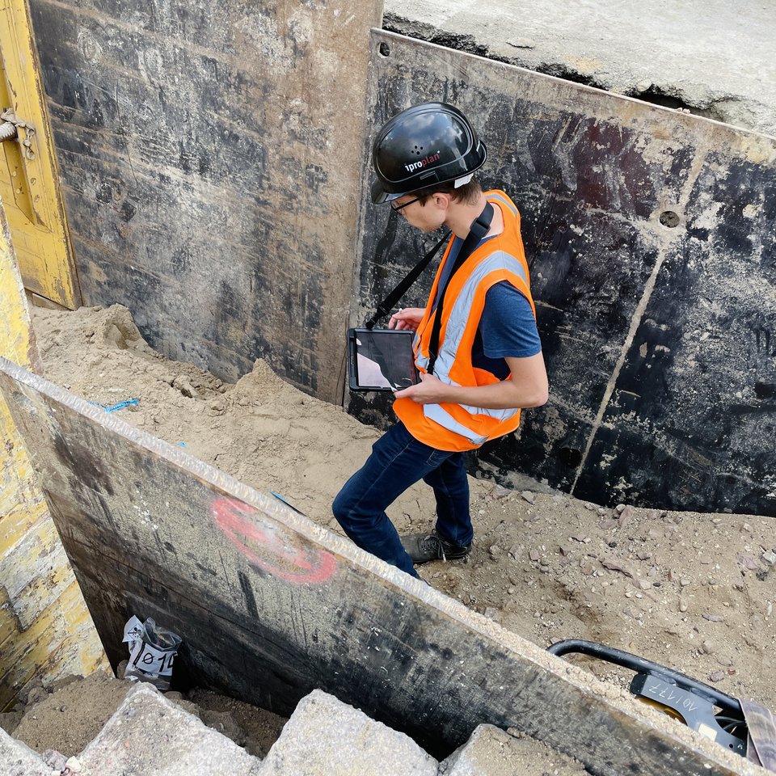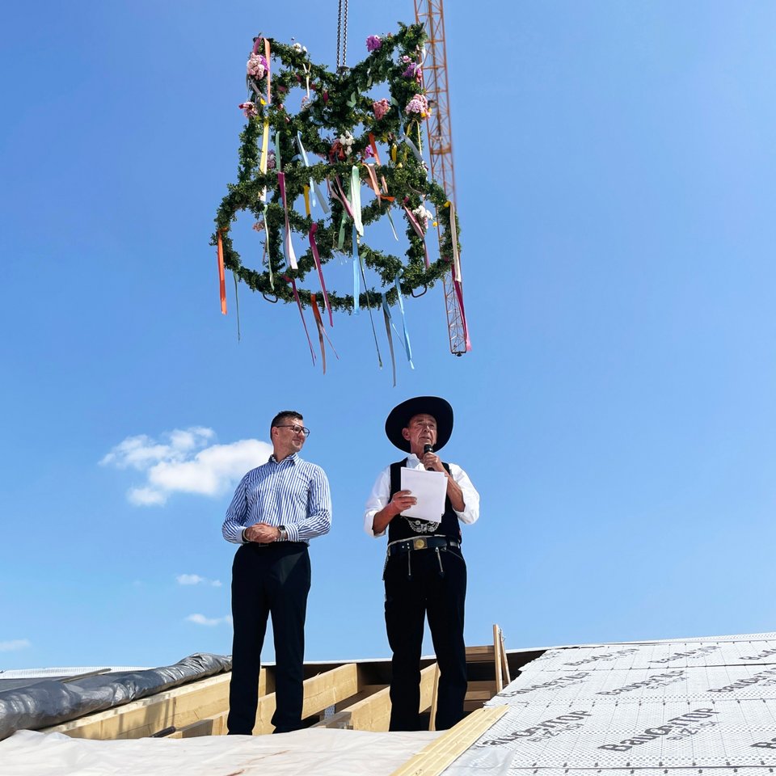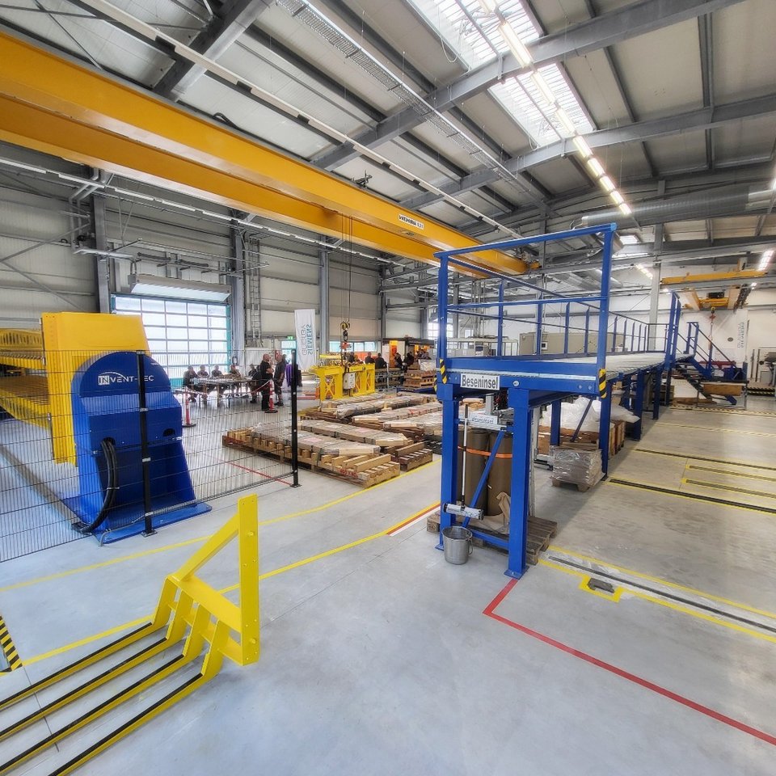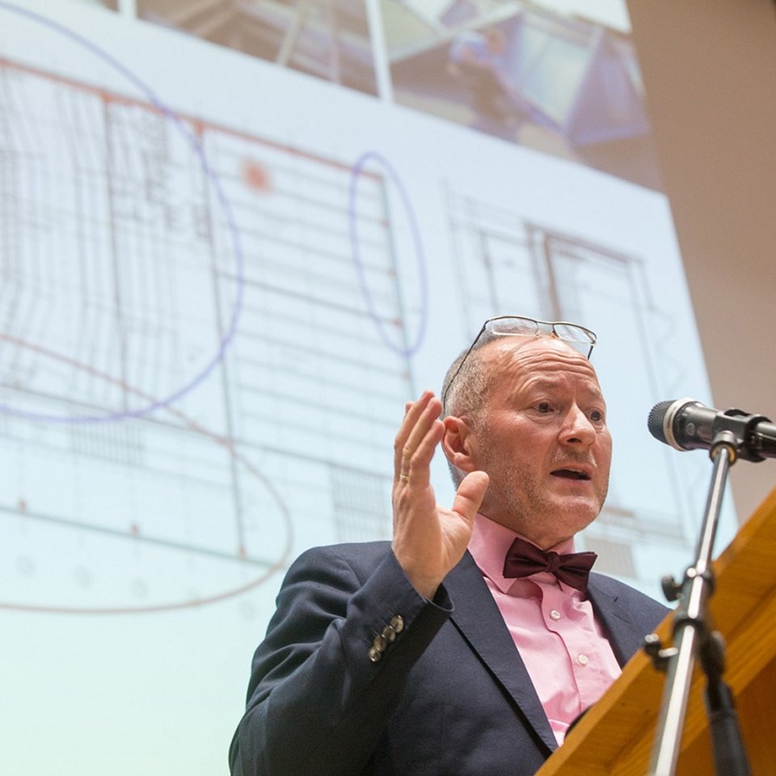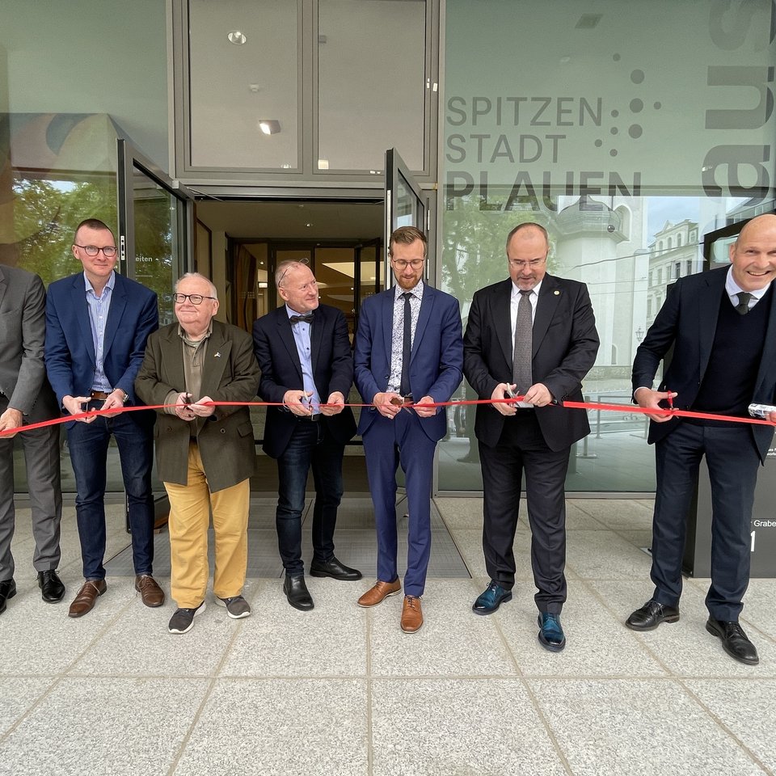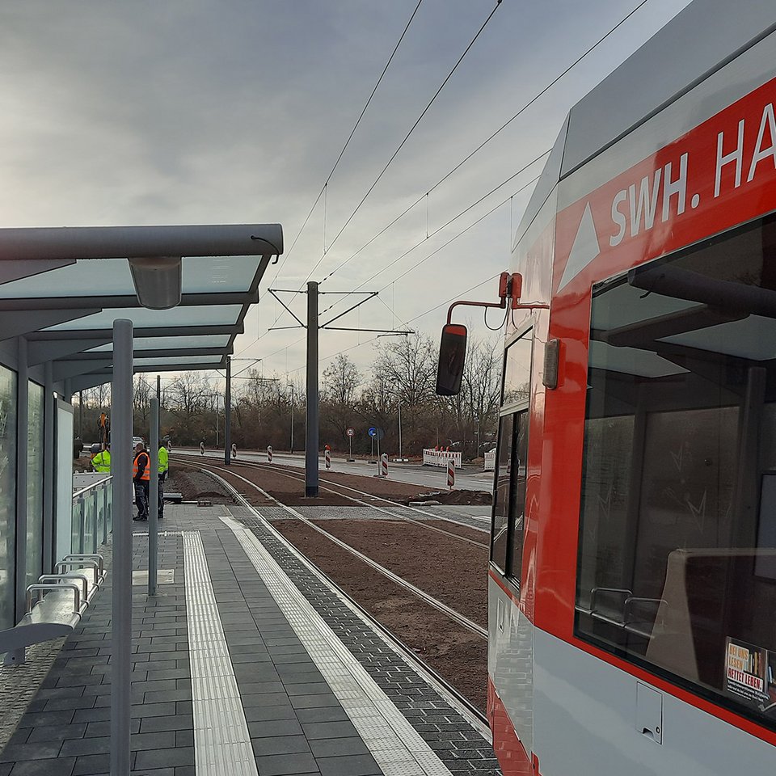The Roth district clinic, which was built in 1981-1984 with 270 beds, requires expansion and general refurbishment due to a lack of space in central functional units and its age.
A five-phase development concept was drawn up for the structural target planning, which provides for significant extensions. Ongoing operations will be maintained without restriction in all phases.
The first construction phase (BA1) involved the implementation of an extension for the functional areas and the intensive care unit. For this, our #teamiproplan was commissioned to plan the heating, ventilation, air conditioning and sanitary systems as well as the refrigeration systems, medical gases and media development. The total costs for BA1 amounted to EUR 58 million, of which EUR 11.2 million was earmarked for HVAC alone. Commissioning took place last year.
We are currently planning and executing the following construction phases:
BA2 - Conversion of the west functional wing: This section focuses on the conversion and modernization of the existing west functional wing.
BA3 - Construction of the new ward block: Another key project is the construction of the new ward block.
Further construction phases (BA4 and BA5) are planned until 2034 and will complete the general refurbishment. This structured approach ensures efficient modernization of the Roth District Hospital in order to improve the quality of medical care in the long term and meet the needs of patients.
![[Translate to English:] [Translate to English:]](/cdn/_processed_/7/3/csm_Roth_2_dd2402871d.jpg)
![[Translate to English:] [Translate to English:]](/cdn/_processed_/2/6/csm_Roth_1_f42b4ddf59.jpg)
![[Translate to English:] [Translate to English:]](/cdn/_processed_/4/9/csm_Kreisklinikum_Roth_Bild_-04_91f442edc4.jpg)
![[Translate to English:] [Translate to English:]](/cdn/_processed_/e/0/csm_Kreisklinikum_Roth_Bild_-01_a695be61b6.jpg)
![[Translate to English:] [Translate to English:]](/cdn/_processed_/2/8/csm_Kreisklinikum_Roth_Bild_-13_185af69ea0.jpg)
![[Translate to English:] [Translate to English:]](/cdn/_processed_/e/b/csm_Kreisklinikum_Roth_Bild_-15_3cc1eead94.jpg)
![[Translate to English:] [Translate to English:]](/cdn/_processed_/d/a/csm_Kreisklinikum_Roth_Bild_-16_e00889bc0f.jpg)
![[Translate to English:] [Translate to English:]](/cdn/_processed_/9/a/csm_Kreisklinikum_Roth_Bild_-17_aad36aaf57.jpg)
![[Translate to English:] [Translate to English:]](/cdn/_processed_/e/8/csm_Kreisklinikum_Roth_Bild_-18_29a0d78c3a.jpg)
![[Translate to English:] [Translate to English:]](/cdn/_processed_/a/3/csm_Kreisklinikum_Roth_Bild_-23_82cead9856.jpg)
![[Translate to English:] [Translate to English:]](/cdn/_processed_/1/4/csm_Kreisklinikum_Roth_Bild_-28_9e9813f9fb.jpg)
